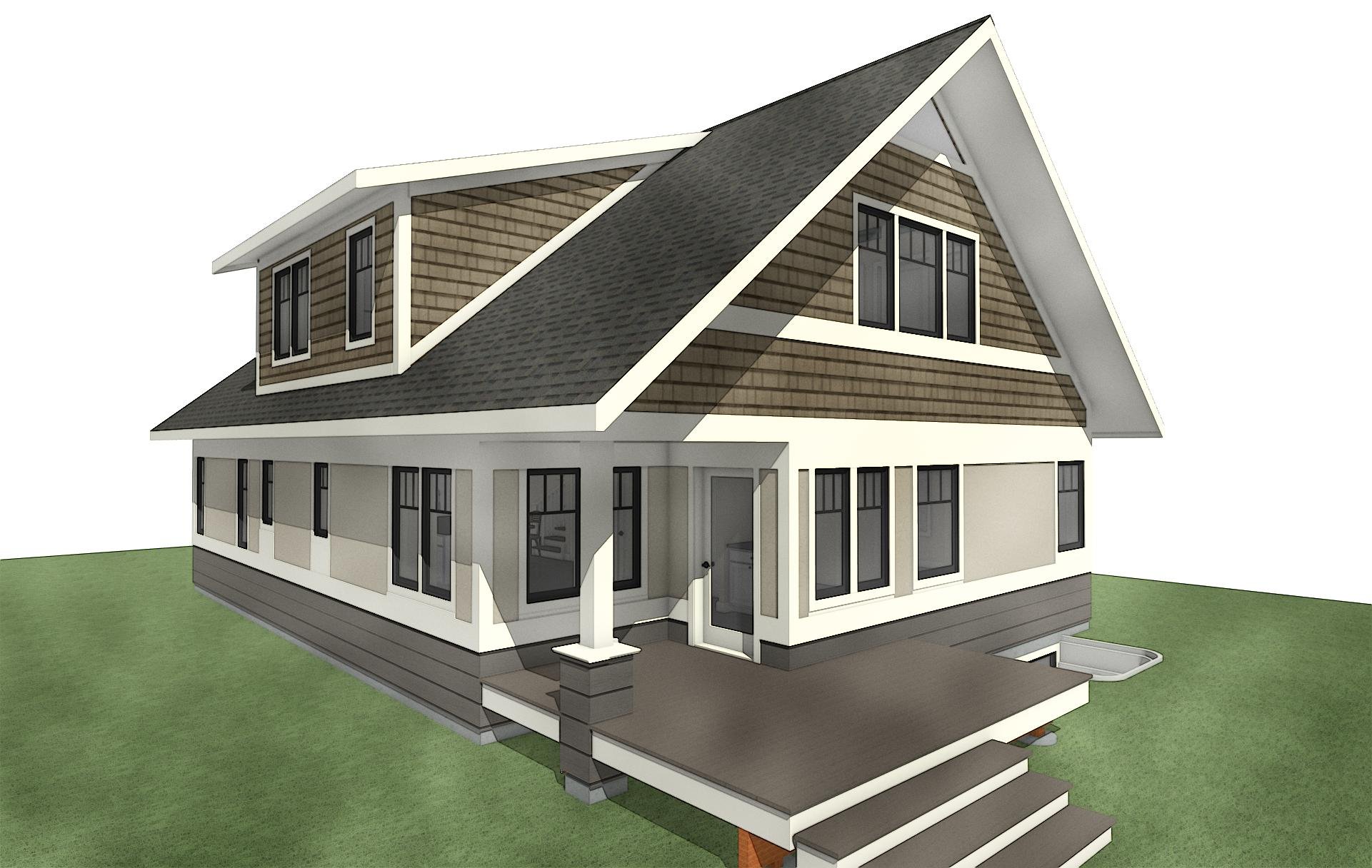 Image 1 of 10
Image 1 of 10

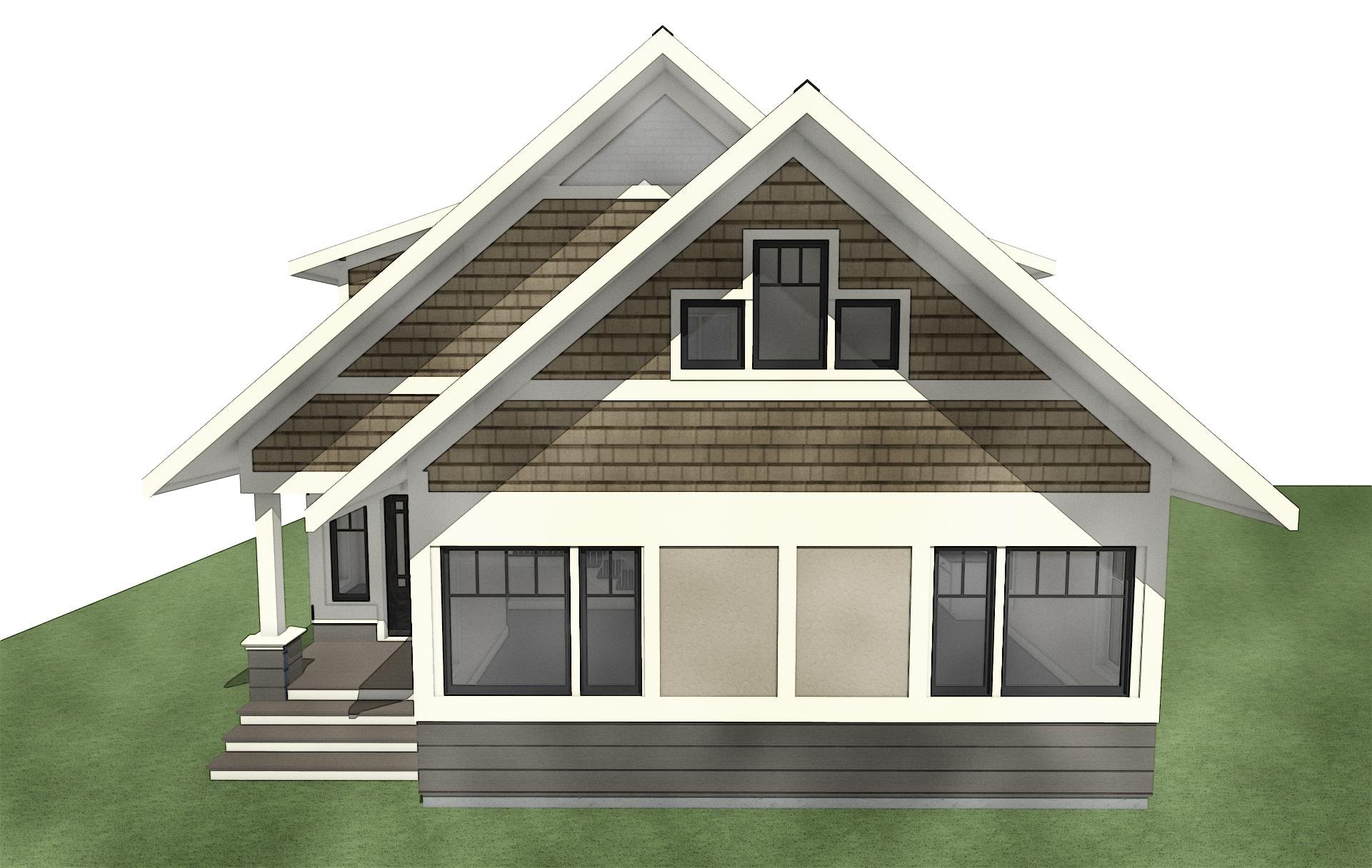 Image 2 of 10
Image 2 of 10

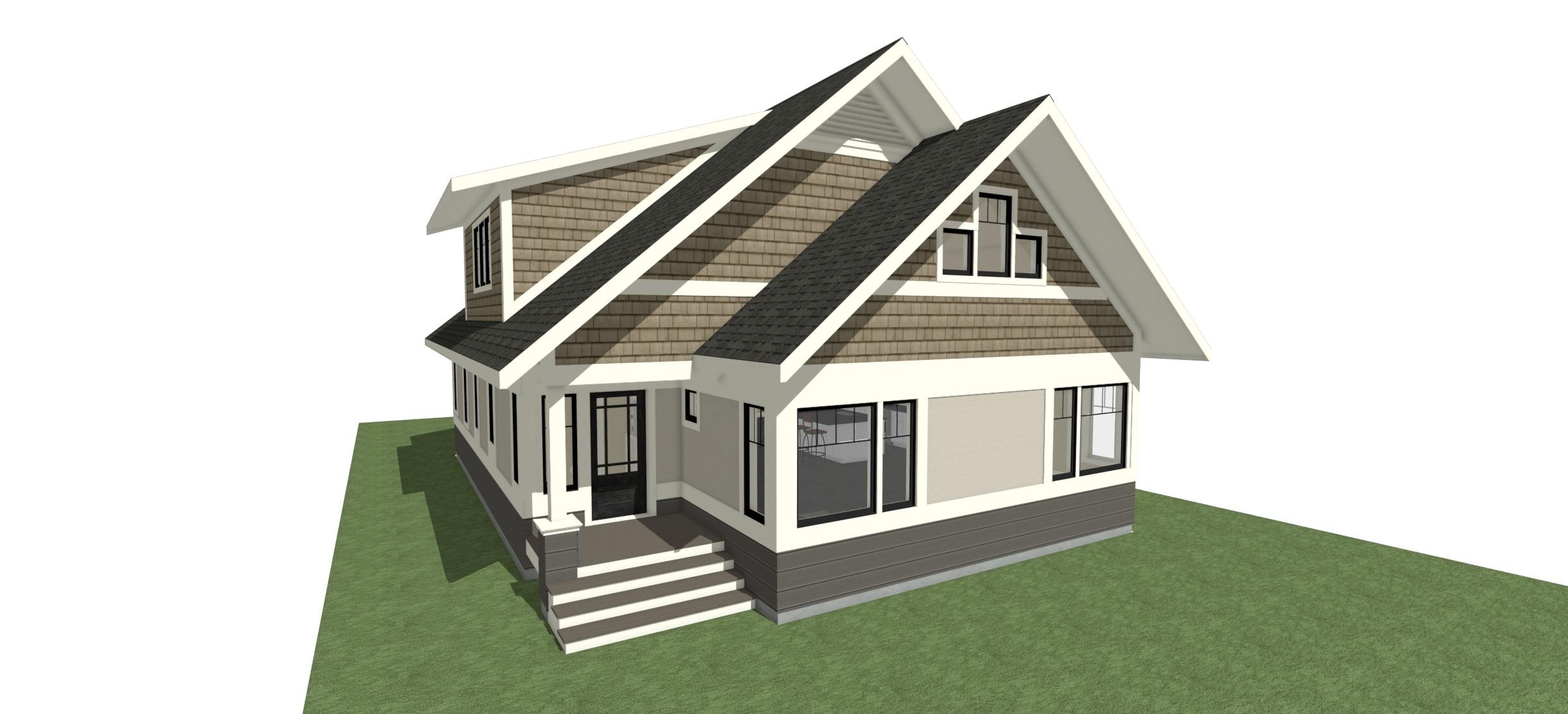 Image 3 of 10
Image 3 of 10

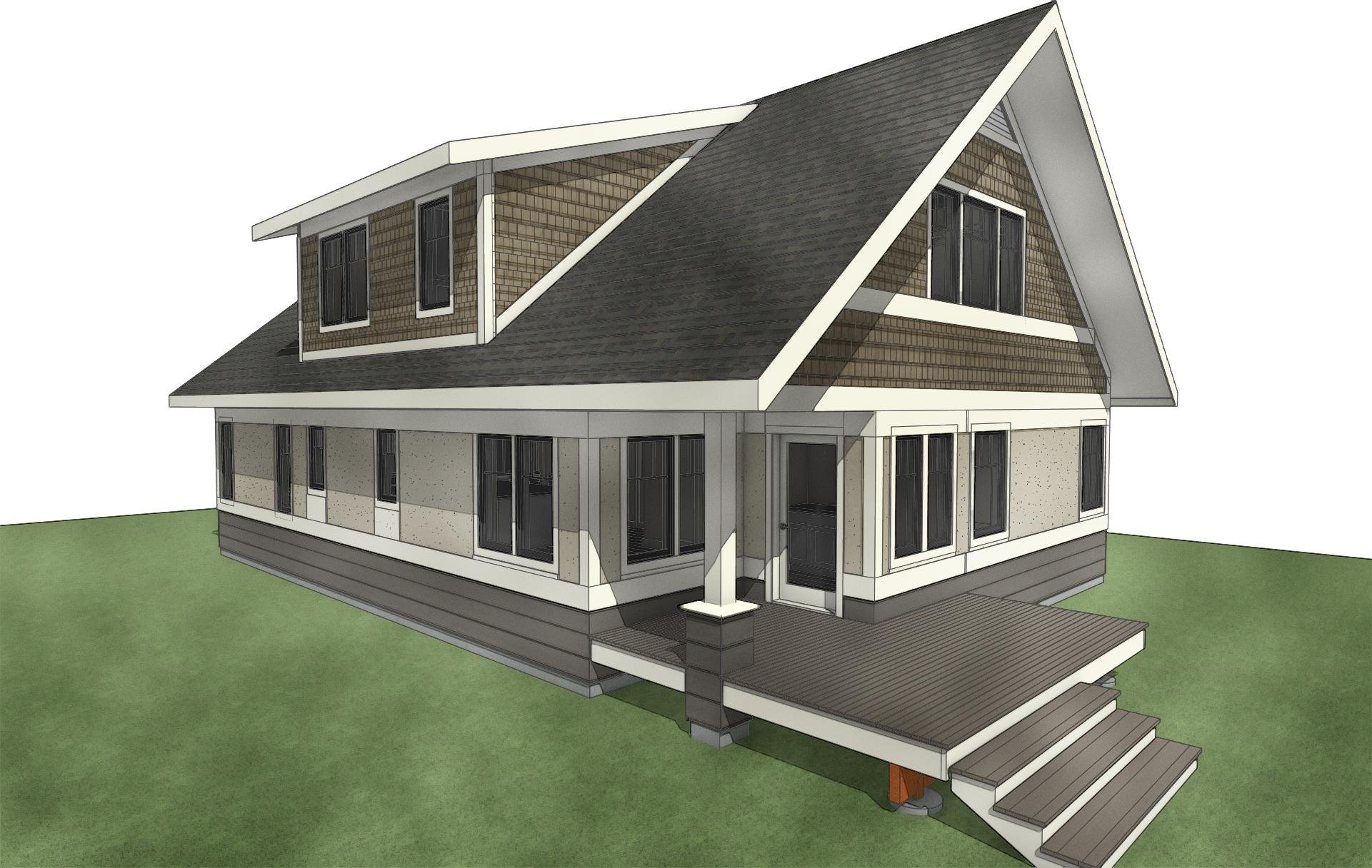 Image 4 of 10
Image 4 of 10

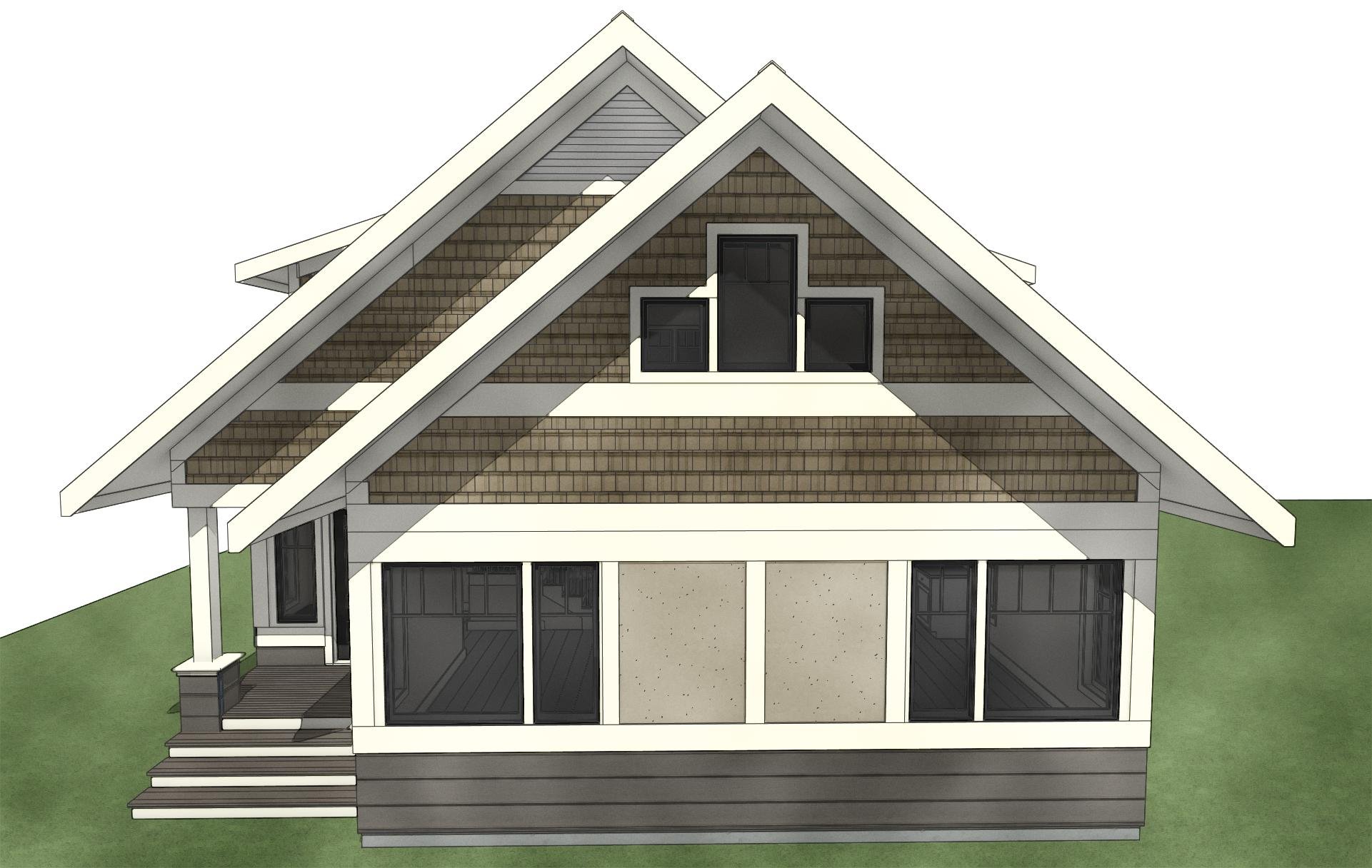 Image 5 of 10
Image 5 of 10

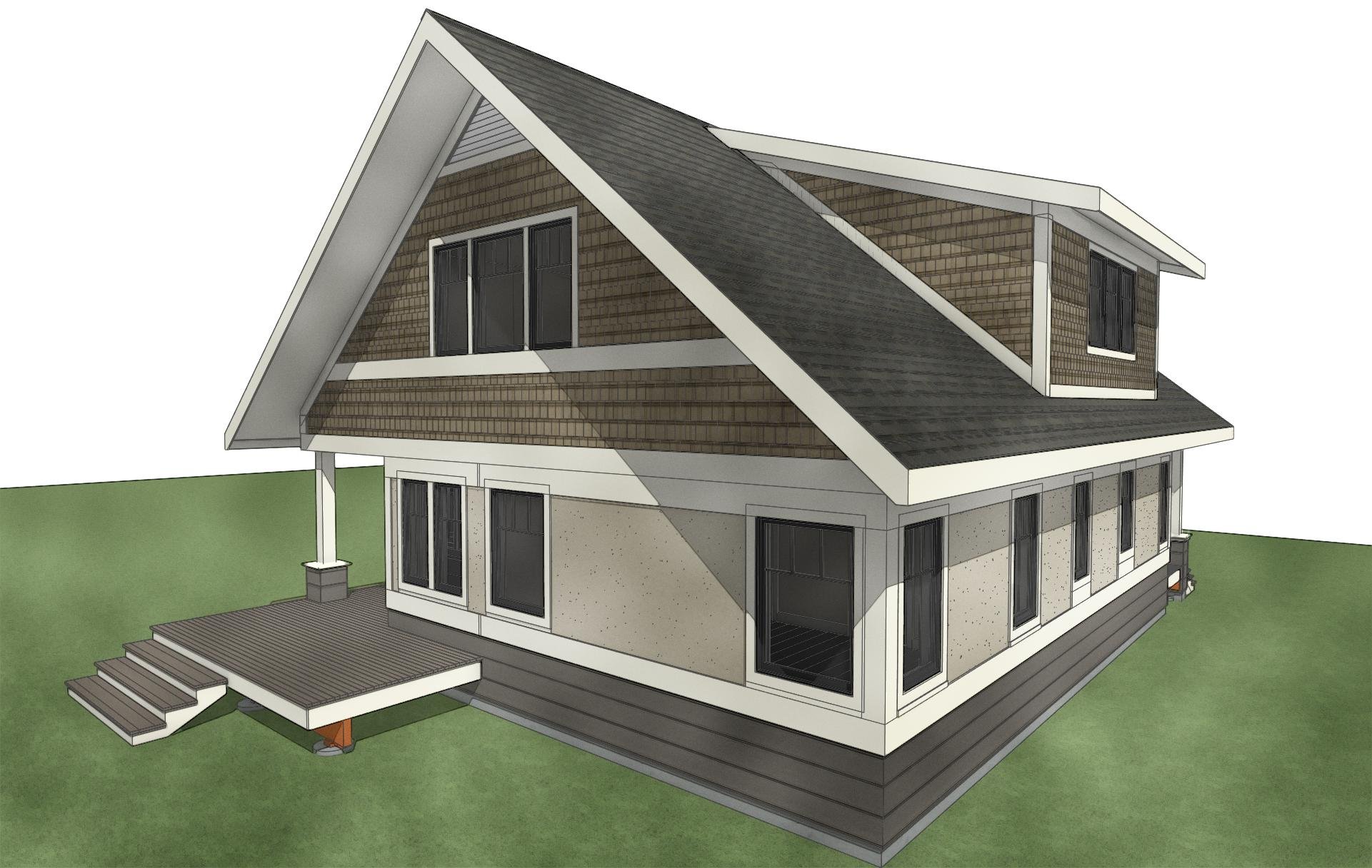 Image 6 of 10
Image 6 of 10

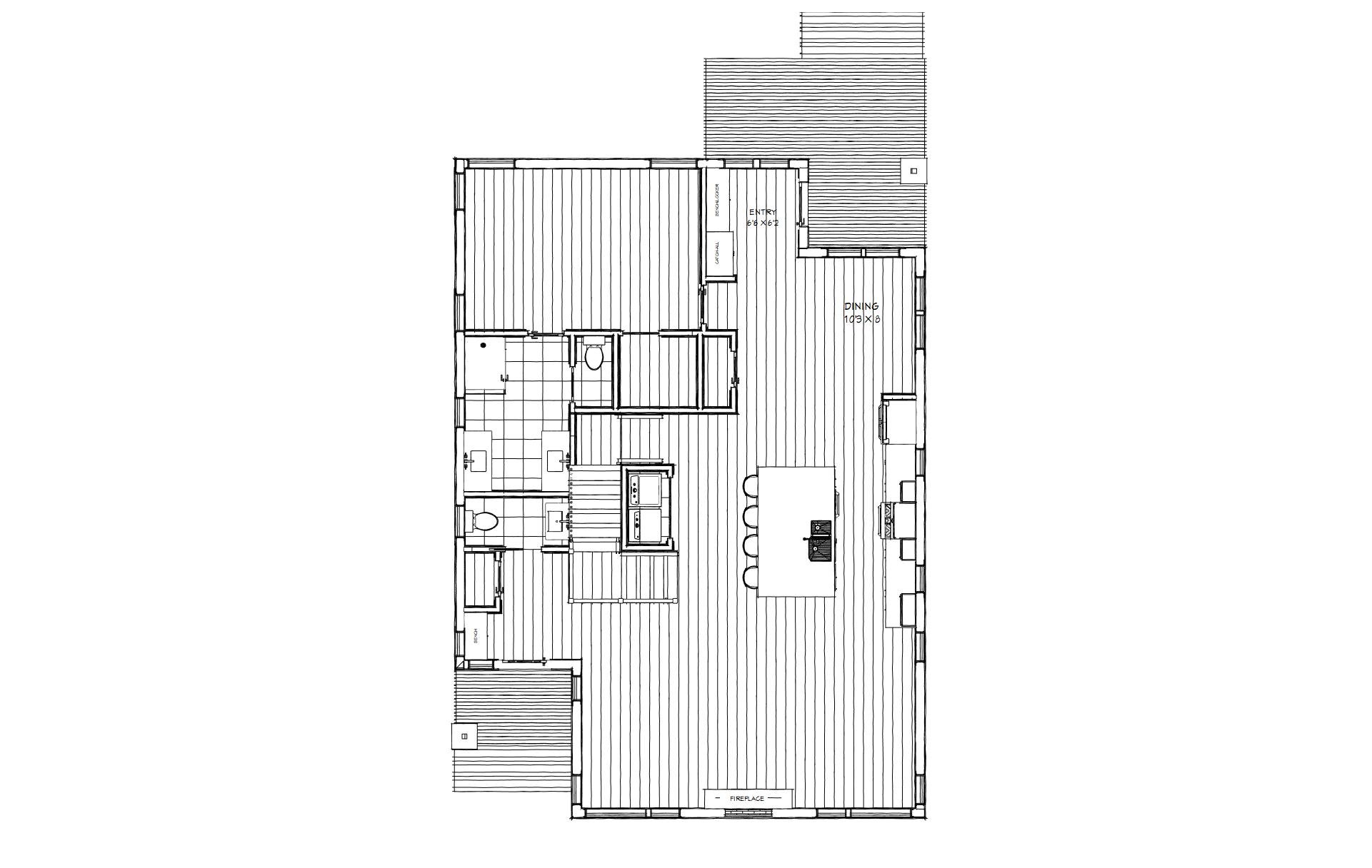 Image 7 of 10
Image 7 of 10

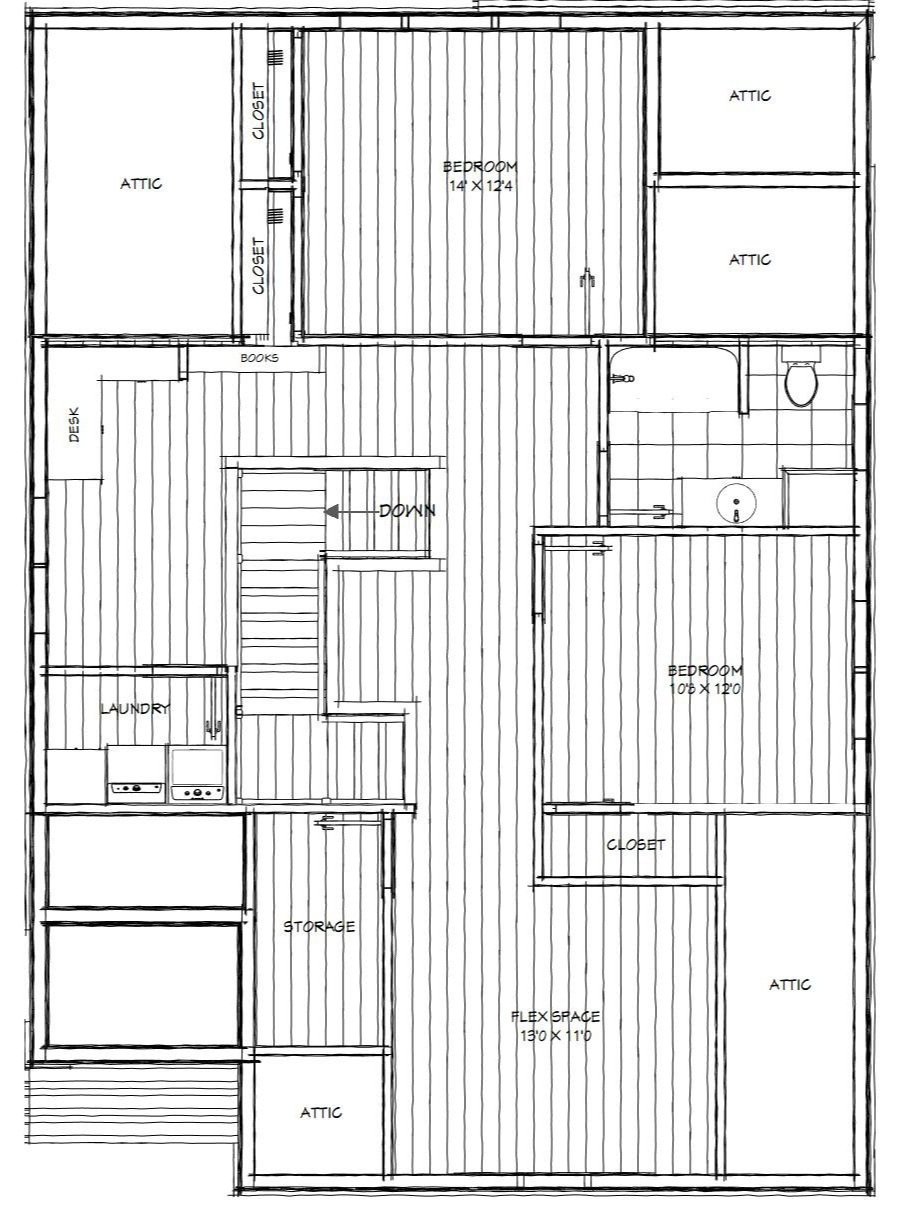 Image 8 of 10
Image 8 of 10

 Image 9 of 10
Image 9 of 10

 Image 10 of 10
Image 10 of 10











Hartford Craftsman
This cozy Craftsman bungalow reflects the character and functionality of a simpler time.
Designed to maximize space within a smaller city lot, the Hartsford Craftsman packs a lot into it’s compact footprint.
A main level master suite allows for current and future living arrangements. The kitchen is the heart of the floor plan where meals can be shared and guests entertained. It’s wide overhangs and welcoming front and rear porches invite neighborhood interactions and allow for privacy when needed.
The upper level has two additional bedrooms, a private study nook and a potential home office/guest bedroom. The vaulted ceiling and open stairwell gives it a feeling of spaciousness.
Lower level sq. ft.: 1313
Upper level sq. ft.: 1026
This cozy Craftsman bungalow reflects the character and functionality of a simpler time.
Designed to maximize space within a smaller city lot, the Hartsford Craftsman packs a lot into it’s compact footprint.
A main level master suite allows for current and future living arrangements. The kitchen is the heart of the floor plan where meals can be shared and guests entertained. It’s wide overhangs and welcoming front and rear porches invite neighborhood interactions and allow for privacy when needed.
The upper level has two additional bedrooms, a private study nook and a potential home office/guest bedroom. The vaulted ceiling and open stairwell gives it a feeling of spaciousness.
Lower level sq. ft.: 1313
Upper level sq. ft.: 1026





